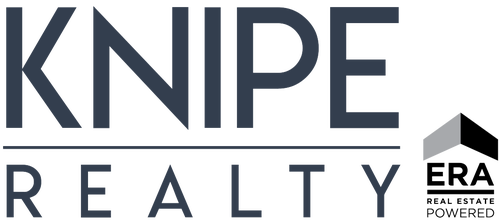


Listing Courtesy of:  RMLS / Compass
RMLS / Compass
 RMLS / Compass
RMLS / Compass 3707 SE 147th Ct Vancouver, WA 98683
Active (12 Days)
$4,395,000
MLS #:
24160779
24160779
Taxes
$19,802(2023)
$19,802(2023)
Lot Size
0.89 acres
0.89 acres
Type
Single-Family Home
Single-Family Home
Year Built
1994
1994
Style
Custom Style, Country French
Custom Style, Country French
Views
Territorial, River, Seasonal
Territorial, River, Seasonal
County
Clark County
Clark County
Community
Rivercrest Estates
Rivercrest Estates
Listed By
Alyssa Curran, Compass
Source
RMLS
Last checked Sep 19 2024 at 4:23 PM GMT+0000
RMLS
Last checked Sep 19 2024 at 4:23 PM GMT+0000
Bathroom Details
- Full Bathrooms: 5
Interior Features
- Appliance: Stainless Steel Appliance(s)
- Appliance: Pot Filler
- Appliance: Pantry
- Appliance: Microwave
- Appliance: Marble
- Appliance: Island
- Appliance: Gas Appliances
- Appliance: Disposal
- Appliance: Dishwasher
- Appliance: Cooktop
- Appliance: Butler's Pantry
- Appliance: Built-In Refrigerator
- Appliance: Built-In Range
- Appliance: Built-In Oven
- Windows: Double Pane Windows
- Wood Floors
- Washer/Dryer
- Wall to Wall Carpet
- Vaulted Ceiling(s)
- Marble
- Laundry
- Intercom
- High Ceilings
- Garage Door Opener
- Central Vacuum
- Ceiling Fan(s)
- 4th Floor
- 3rd Floor
Kitchen
- Marble
- Updated/Remodeled
- Pantry
- Microwave
- Gourmet Kitchen
- Gas Appliances
- Eating Area
- Disposal
- Built-In Range
Subdivision
- Rivercrest Estates
Lot Information
- Terraced
- Gentle Sloping
Property Features
- Fireplace: Wood Burning
- Fireplace: Gas
Heating and Cooling
- Forced Air
- Heat Pump
Basement Information
- Finished
Homeowners Association Information
- Dues: $150/Annually
Exterior Features
- Stucco
- Roof: Tile
Utility Information
- Sewer: Public Sewer
- Fuel: Gas, Electricity
School Information
- Elementary School: Fishers Landing
- Middle School: Shahala
- High School: Mountain View
Garage
- Attached
- Extra Deep
Parking
- Driveway
Stories
- 4
Living Area
- 8,151 sqft
Location
Disclaimer: The content relating to real estate for sale on this web site comes in part from the IDX program of the RMLS™ of Portland, Oregon. Real estate listings held by brokerage firms other than (fill in the site owning Broker company name here) are marked with the RMLS™ logo, and detailed information about these properties includes the names of the listing brokers. Listing content is copyright © 2024 RMLS™, Portland, Oregon All information provided is deemed reliable but is not guaranteed and should be independently verified. Last Updated: 9/19/24 09:23




Description