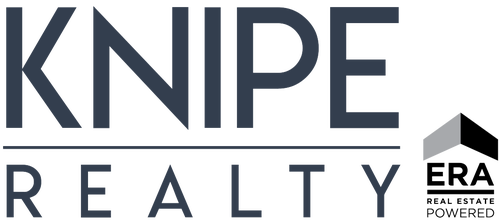


Listing Courtesy of:  Northwest MLS / eXp Realty
Northwest MLS / eXp Realty
 Northwest MLS / eXp Realty
Northwest MLS / eXp Realty 2316 SE 102nd Court Vancouver, WA 98664
Active (44 Days)
$3,300,000
MLS #:
2272337
2272337
Taxes
$12,175(2024)
$12,175(2024)
Lot Size
0.64 acres
0.64 acres
Type
Single-Family Home
Single-Family Home
Year Built
1942
1942
Style
1 Story W/Bsmnt.
1 Story W/Bsmnt.
Views
River
River
School District
Evergreen
Evergreen
County
Clark County
Clark County
Community
Cascade Park
Cascade Park
Listed By
Shastine M Bredlie, eXp Realty
Source
Northwest MLS as distributed by MLS Grid
Last checked Sep 19 2024 at 4:54 PM GMT+0000
Northwest MLS as distributed by MLS Grid
Last checked Sep 19 2024 at 4:54 PM GMT+0000
Bathroom Details
- Full Bathrooms: 4
Interior Features
- Washer(s)
- Refrigerator(s)
- Microwave(s)
- Disposal
- Dryer(s)
- Dishwasher(s)
- Water Heater
- Fireplace
- Wet Bar
- Walk-In Pantry
- Walk-In Closet(s)
- Dining Room
- Double Pane/Storm Window
- Built-In Vacuum
- Second Primary Bedroom
- Second Kitchen
- Wall to Wall Carpet
- Laminate Hardwood
- Ceramic Tile
Subdivision
- Cascade Park
Lot Information
- Paved
Property Features
- Sprinkler System
- Gas Available
- Deck
- Fireplace: Gas
- Fireplace: 5
- Foundation: Slab
Heating and Cooling
- Forced Air
Basement Information
- Finished
Flooring
- Carpet
- Laminate
- Ceramic Tile
Exterior Features
- Wood
- Stone
- Roof: Composition
Utility Information
- Sewer: Sewer Connected
- Fuel: Natural Gas, Electric
School Information
- Elementary School: Ellsworth Elem
- Middle School: Wyeast Mid
- High School: Mtn View High
Parking
- Attached Garage
- Driveway
Stories
- 1
Living Area
- 5,003 sqft
Location
Listing Price History
Date
Event
Price
% Change
$ (+/-)
Aug 08, 2024
Price Changed
$3,300,000
10%
305,000
Aug 08, 2024
Price Changed
$2,995,000
-9%
-305,000
Aug 06, 2024
Original Price
$3,300,000
-
-
Disclaimer: Based on information submitted to the MLS GRID as of 2024 9/19/24 09:54. All data is obtained from various sources and may not have been verified by broker or MLS GRID. Supplied Open House Information is subject to change without notice. All information should be independently reviewed and verified for accuracy. Properties may or may not be listed by the office/agent presenting the information.





Description