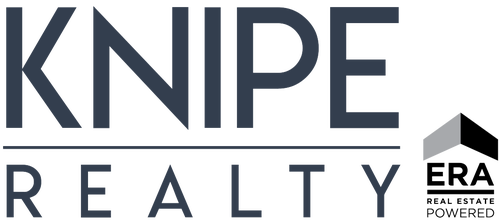


Listing Courtesy of:  RMLS / Discover Northwest Realty Group United Country
RMLS / Discover Northwest Realty Group United Country
 RMLS / Discover Northwest Realty Group United Country
RMLS / Discover Northwest Realty Group United Country 10803 NE 299th St Battle Ground, WA 98604
Active (175 Days)
$3,795,000
MLS #:
24359970
24359970
Taxes
$17,206(2023)
$17,206(2023)
Lot Size
10 acres
10 acres
Type
Single-Family Home
Single-Family Home
Year Built
2007
2007
Style
2 Story, Craftsman
2 Story, Craftsman
Views
Territorial, Creek/Stream, Trees/Woods
Territorial, Creek/Stream, Trees/Woods
County
Clark County
Clark County
Listed By
Jared Ritz, Discover Northwest Realty Group United Country
Source
RMLS
Last checked Sep 19 2024 at 4:23 PM GMT+0000
RMLS
Last checked Sep 19 2024 at 4:23 PM GMT+0000
Bathroom Details
- Full Bathrooms: 3
- Partial Bathroom: 1
Interior Features
- Granite
- Hardwood Floors
- High Ceilings
- Laundry
- Wood Floors
- Tile Floor
- Slate Flooring
- Vaulted Ceiling(s)
- Washer/Dryer
- Ceiling Fan(s)
- Wall to Wall Carpet
- Jetted Tub
- Home Theater
- Windows: Double Pane Windows
- Appliance: Dishwasher
- Appliance: Pantry
- Appliance: Island
- Appliance: Stainless Steel Appliance(s)
- Appliance: Range Hood
- Appliance: Granite
- Appliance: Free-Standing Range
- Appliance: Wine Cooler
- Appliance: Built-In Refrigerator
Kitchen
- Island
- Pantry
- Granite
- Hardwood Floors
- Gourmet Kitchen
Lot Information
- Level
- Private
- Trees
- Gated
- Secluded
- Public Road
Property Features
- Fireplace: Wood Burning
- Foundation: Concrete Perimeter
Heating and Cooling
- Forced Air
- Central Air
Basement Information
- Crawl Space
Exterior Features
- Cedar
- Stone
- Lap Siding
- Cement Siding
- Wood Siding
- Roof: Composition
Utility Information
- Utilities: Utilities-Internet/Tech: Dsl
- Sewer: Septic Tank
- Fuel: Propane, Electricity
School Information
- Elementary School: Daybreak
- Middle School: Daybreak
- High School: Battle Ground
Garage
- Detached
Parking
- Driveway
- Rv Access/Parking
Stories
- 2
Living Area
- 8,567 sqft
Location
Disclaimer: The content relating to real estate for sale on this web site comes in part from the IDX program of the RMLS™ of Portland, Oregon. Real estate listings held by brokerage firms other than (fill in the site owning Broker company name here) are marked with the RMLS™ logo, and detailed information about these properties includes the names of the listing brokers. Listing content is copyright © 2024 RMLS™, Portland, Oregon All information provided is deemed reliable but is not guaranteed and should be independently verified. Last Updated: 9/19/24 09:23





Description