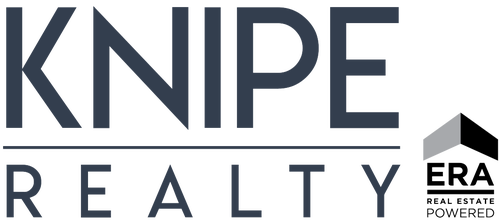


Listing Courtesy of:  RMLS / Knipe Realty ERA Powered / Rena Brown
RMLS / Knipe Realty ERA Powered / Rena Brown
 RMLS / Knipe Realty ERA Powered / Rena Brown
RMLS / Knipe Realty ERA Powered / Rena Brown 12638 SE Foster Rd 12 Portland, OR 97236
Pending (139 Days)
$349,900
MLS #:
24432285
24432285
Taxes
$3,900(2023)
$3,900(2023)
Type
Condo
Condo
Year Built
1924
1924
Style
Bungalow, 2 Story
Bungalow, 2 Story
Views
Territorial, Trees/Woods
Territorial, Trees/Woods
County
Multnomah County
Multnomah County
Listed By
Rena Brown, Knipe Realty ERA Powered
Source
RMLS
Last checked Sep 20 2024 at 7:31 AM GMT+0000
RMLS
Last checked Sep 20 2024 at 7:31 AM GMT+0000
Bathroom Details
- Full Bathrooms: 2
Interior Features
- Appliance: Tile
- Appliance: Free-Standing Refrigerator
- Appliance: Free-Standing Range
- Appliance: Dishwasher
- Windows: Vinyl Frames
- Windows: Double Pane Windows
- Laundry
- High Ceilings
Lot Information
- Wooded
- Corner Lot
Property Features
- Fireplace: Wood Burning
- Foundation: Concrete Perimeter
Heating and Cooling
- Forced Air
Basement Information
- Unfinished
- Partial Basement
Homeowners Association Information
- Dues: $250/Monthly
Exterior Features
- Vinyl Siding
- Roof: Shingle
- Roof: Composition
Utility Information
- Utilities: Utilities-Internet/Tech: Cable
- Sewer: Public Sewer
- Fuel: Electricity
- Energy: Double Pane Windows
School Information
- Elementary School: Gilbert Park
- Middle School: Alice Ott
- High School: David Douglas
Garage
- Detached
Parking
- Off Street
- Driveway
Stories
- 3
Living Area
- 2,311 sqft
Location
Disclaimer: The content relating to real estate for sale on this web site comes in part from the IDX program of the RMLS™ of Portland, Oregon. Real estate listings held by brokerage firms other than (fill in the site owning Broker company name here) are marked with the RMLS™ logo, and detailed information about these properties includes the names of the listing brokers. Listing content is copyright © 2024 RMLS™, Portland, Oregon All information provided is deemed reliable but is not guaranteed and should be independently verified. Last Updated: 9/20/24 00:31




Description